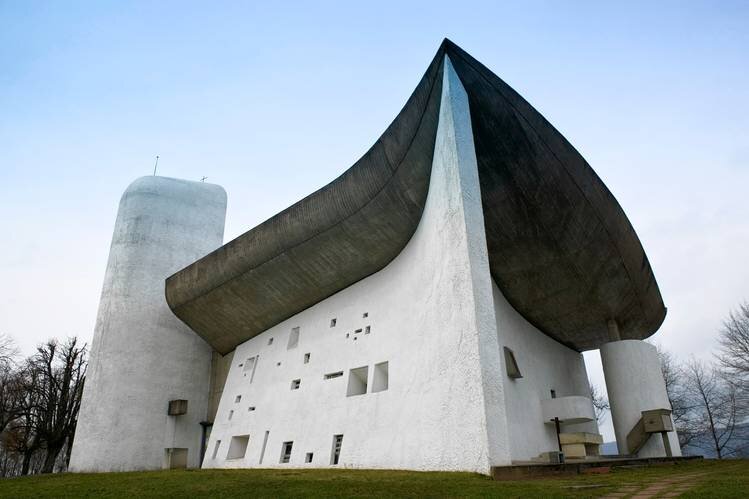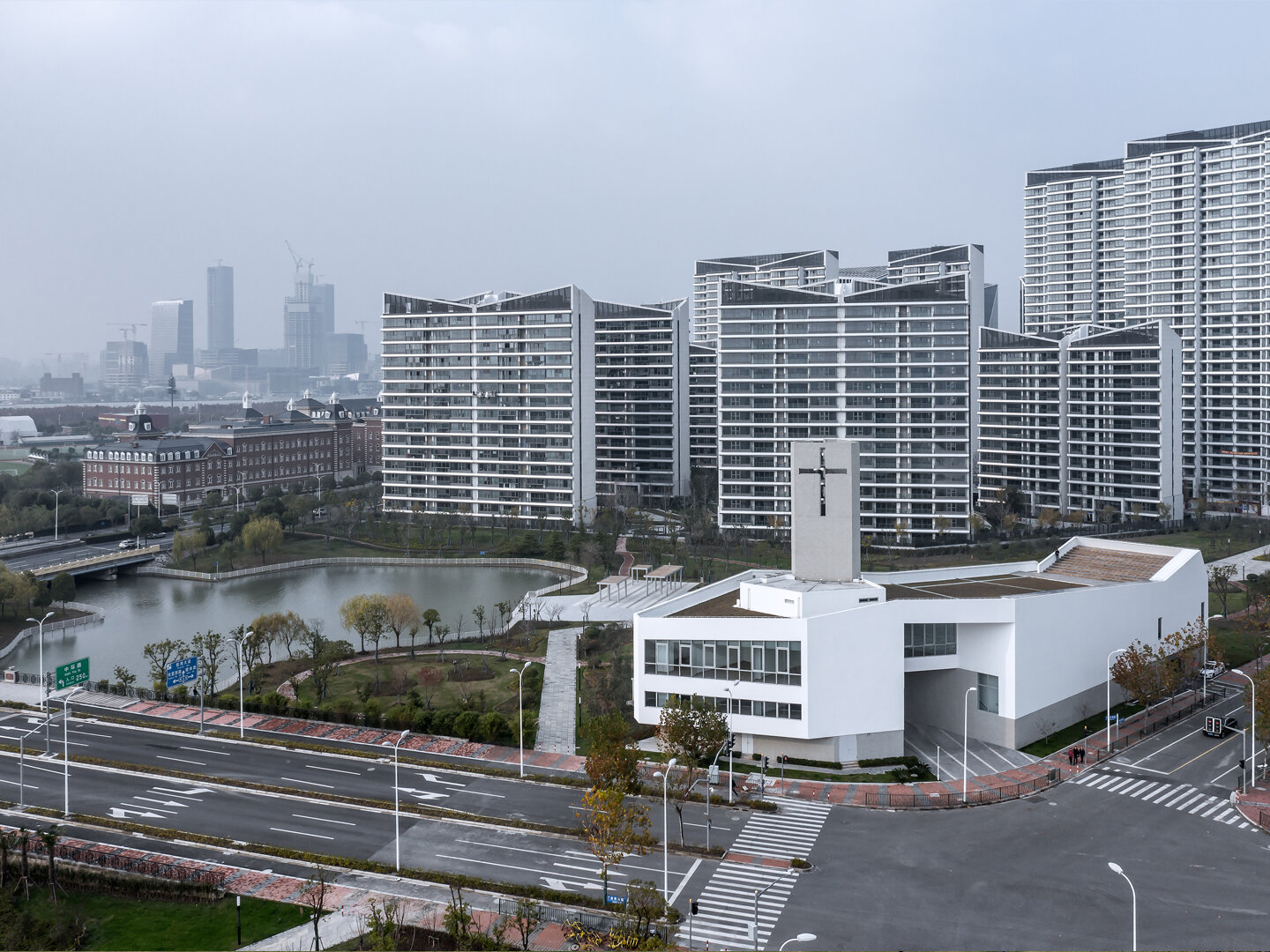For as long as there has been human beings they have created a place to worship. Worship means difference things to different peoples and cultures but no matter the origin, people have gathered to give thanks and celebrate beings greater then themselves. These spaces are most successful when architects and designers consider not only the user, but the atmosphere the users want to experience while in the space. Are they there to be self-reflective, give thanks to a higher being or celebrate? Many elements can be a contributing factor to the effectiveness of space on the people entering the space, including location, building materials with lighting playing a major role.
To begin with, the Ronchamp Chapel designed by Le Corbusier (1954) in Ronchamp, France. In the mid-20 century the design of this chapel become historic. It was a turning point in Le Corbusier’s career (Winston, 2016) and it broke away from traditional geometric structures. Using traditional materials Le Corbusier designed an organic form on the inside and outside of the chapel.
Ronchamp Chapel,
The chapel roof was designed to curve up, this may at first appear to be an odd feature however it was built to create a space between the walls and the roof itself. Like peeling the lid open, when inside the chapel this serves to let in additional light. It also creates a rim or hallow around the space. Additionally, the windows are a signature of Le Corbusier’s design style; the way the interior ledges of the windows are angled it allows for maximum light to enter throughout the day (regardless of where the sun is positioned in the sky). He used coloured glazing, Le Corbusier stressed that this was not to be considered stain glass but just a feature to see the outdoors (Winston, 2016). Although Le Corbusier didn’t want there to be a connection to stained glass there is one none-the-less; this occurs simple because of the history and uses of coloured glazing throughout the ages. The colouring of the glazing adds to the atmosphere within the space. It diffuses the light creating a softer atmosphere, calming the space for quiet reflection.
The walls follow an organic curved movement on the exterior as well as the interior of the building. The floor on the inside of the chapel also follows a natural line, as it follows the slope of the land it sits on (Winston, 2016). This form pays respect to the land it’s on by using simple materials and reducing the impact the construction had on the environment and the future use it may endure. The building is meant to be used as a Catholic chapel, but the limited seating is only meant to serve a small community, allowing for an intimate setting. Although Catholicism addresses higher heavenly duties which could be over whelming for some, but the smaller physical space may ground these issues. By balancing the scale of the chapel, atmosphere and content of the teaching Le Corbusier was able to create a memorable space that has become an iconic structure. Through the use of simple materials, multiple sources of natural light and an organic design Le Corbusier has created a space for simple contemplation. Whether it be for religious purposes or not, but through these simple design choices users are able to make a greater connection because there are fewer ornamental discretions.
In contrast, a new temple will be built in the Nevada dessert. Many people throughout North America have heard of Burning Man, a week long festival that gathers a diverse group of people. The festival hosts classes, music, food, art, meditation, religion and more for goers. A featured element of the festival is to erect an effigy made of found items throughout the week. At the end of the festival the effigy is burnt to symbolize the end of the celebration. In its own way Burning Man and the creation of effigy in the spirit of the festival is a form of worship. This year, 2019, the organizers have commissioned the creation of a temple. In the same spirit of the effigy this temple with also be burnt at the end of this year’s festival.
Burning man, Taylor, 2013
Temple Design, Baldwin, 2018
Although not a traditional form of worship, thousands of people from around the world make a pilgrimage to the Black Rock City, Nevada in order to attend Burning Man. They go in search of enlightenment and celebration, and like religion it means different things to different people. Where Burning Man used to be a metaphoric experience, this year marks a new development at Burning Man with the creation of the temple. This temple is intended to be used “to elicit both a "physical experience and a metaphorical journey." as a space that responds to the openness of the playa by creating a framework that encourages visitors to travel from end to end. Spanning 180-feet-long, 37-feet-wide, and 36-feet-high, the Temple will be oriented so its four entrances will align with the cardinal points. Decorated with lanterns, the temple's "linear form reflects the passage of life with its beginning, middle, and end,"” (Baldwin, 2018). Although some participants do go for a religious journey will the creation of an actual temple have the opposite effect then it is intended? Will the goers of the festival see the temple as the corporatisation of the festival? We can not say one way or the other until the end of this year’s festivities on September 2, 2019. However, reading the description of the structure they will build a space of quiet reflection amid the celebration (will it remain silent remains to be seen). The metaphorical journey that the organizers describe about traveling from one side of the temple to other can be seen as the journey the festival participants go through as they start the festival as opposed to where they end.
Following a more traditional approach to the architecture of a place of worship the architecture at Abalos + Sentikiewics Achitects took on the New Bund District Church in Pudong, Shanghai, China. The interior of the space is open with minimal ornamentation, the tall thin windows let in soft natural light throughout the space with pendent lights that mimic the tall thin space of the windows are aligned evenly within the main hall. The altar is a simple platform that is raised by three steps from the main level, it’s the practitioners that are raised above the alter. This symbology denotes an appreciation and gratitude to those that are using the space putting them in an elevated position.
New Bund District Church, Abalos and Sentkiewicz, 2018
New Bund District Church, Abalos and Sentkiewicz, 2018
This building is located in a highly populated part of the city and encourages all people of the community to use their building. There is a large exterior staircase that leads to the roof top activity area and green space of the church (Abalos + Sentkiewicz, 2018). But as the church encourages all to use the space it is more inviting and inclusive. This open invitation can be seen as a recruitment tool for the church but I chose to see this action as the church’s use as a community center. The open floor plan and multipurpose flexibility of the worship space also lends itself to the idea that this building can function as a community center.
Similarly, Meditation Hall in Huanghua, Cangzhou, Hebei, China also uses a form of pure minimalism to emphasise the space and allow for greater reflection. Originally used as retail space across from residential living these meditation spaces took advantage of the linear design that the structure already provided (ArchDaily, 2019). This building is located across from a wetland and was used as the inspiration for the interior space.
Meditation Hall, ArchDaily, 2019
Meditation Hall, ArchDaily, 2019
The architects, HIL Architects, started the conversion of this building with one space and slowly moved from room to room. Eliminating all unnecessary ornamentation the rooms have flat walls and solid colouring with minimal lighting. With minimal lighting in the space and no windows natural light enters through the door and dissipates as users move through the space (ArchDaily, 2019). As more rooms were added soft, sporadic and spontaneous lighting was added to the meditation halls. As a way to honour the land around the building still bodies of water were designed along the walls guiding users through the space. “The image that four huge columns rising from the water and the vessel being lifted together synthesizes, as though the whole meditation hall is a protective shelter for an archaeological site one the wetland, creating an imagery ‘wetland’ in meditation” (ArchDaily, 2019). As large as this quiet space is, moving through it would have a relaxing affect on the users. The dark space and yellow lighting would be like an embrace creating a comforting space instead of an overwhelming large empty hall.
Finally, Unity Temple designed by Frank Llyod Write uses simple materials and light to represent a religion that is based on utility, whether it be people, places or things. Wright was award the commission to rebuild the temple after a new leader was appointed. The new minister Rodney Johonnot published a book extolling the new direction of the church “he wanted a modern building that would embody the principles of ‘unity, truth, beauty, simplicity, freedom and reason’” (Frank Llyod Wright, 2019). The new qualities of the church were embodied in Wright’s work. Simplicity was an important factor of the church’s doctrine and of Wright’s architectural style however when evaluating his work he uses one simple form and repeats it multiple times and at different levels to create interest. This can undoubtably be seen in the exterior of Unity Temple.
Unity Temple, Gibson, 2017
Unity Temple, Rose, 2015
Again Wright repeats the square/rectangular space from the exterior on the interior. This creates continuity throughout the building but also re-enforces the beauty that can be found in simplicity. Once in the space because of how Wright positioned the stain glass windows and using the light that enters the space is warm and uplifting; one that can be described as sublime and perhaps divine.
No matter the place or kind of worship the best spaces are the ones that are designed with not only the user and use in mind, but are also designed with what feelings are intended to be experienced in the space. With all these structures we see that lighting is an integral part of creating of space for people. It dictates how people will feel in a space, which is a crucial facture. If users feel cold and unwelcome they will not return, leaving your space unused, however if users are embraced, welcomed and safe in an environment they are more likely to stay long and return more often. We also can see a connotation between how the light is used to denote different types of worship, bright warm lighting has a connect to the divine (something from the heavens) while low warm lighting has the tendency to provide a quiet tranquil space for individuals to look inwards for self-reflection.
References
Abalos + Sentkiewicz. (2018). New Bund District Church. Retrieved from: http://abalos-sentkiewicz.com/projects/new-bund-church/
Abalos + Sentkiewicz. (2018). New Bund District Church. Retrieved from: http://abalos-sentkiewicz.com/projects/new-bund-church/
ArchDaily. (2019). Meditation Hall. Retrieved from: https://www.archdaily.com/912262/meditation-hall-hil-architects
Baldwin, E. (2018). Burning Man Reveals 2019 Temple Design. Retrieved from: https://www.archdaily.com/908499/burning-man-reveals-2019-temple-design
Bianchini, R. (2018). Notre Dame du Haut Chapel by Le Corbusier-Ronchamp. Retrieved from: https://www.inexhibit.com/mymuseum/notre-dame-du-haut-le-corbusier-ronchamp-chapel/
Frank Llyod Wright Trust. (2019). Unity Temple Retrieved from: https://flwright.org/researchexplore/unitytemple
Gibson, E. (2017). Frank Llyod Wright’s Unity Temple was the “first expression” of modern architecture. Retrieved from: https://www.dezeen.com/2017/06/12/unity-temple-frank-lloyd-wright-chicago-oak-park-modern-architecture-150th-birthday/
Rose, A. (2015). Restoring Unity: Frank Llyod Wright’s Temple Gets Update for Eternity. Retrieved from: https://design.newcity.com/2015/04/21/restoring-unity-frank-lloyd-wrights-temple-gets-updated-for-eternity/
Taylor, A. (2013). Photos of Burning Man 2013. Retrieved from: https://www.theatlantic.com/photo/2013/09/photos-of-burning-man-2013/100584/
Viral Budda. (2019). Meditation Hall. Retrieved from: https://viralbudda.com/meditation-hall-hil-architects/
Winston, A. (2016). Le Corbusier’s Ronchamp chapel is one of the 20th century’s most important buildings. Retrieved from: https://www.dezeen.com/2016/07/24/le-corbusier-notre-dame-du-haut-ronchamp-chapel-france-unesco-world-heritage-list/









